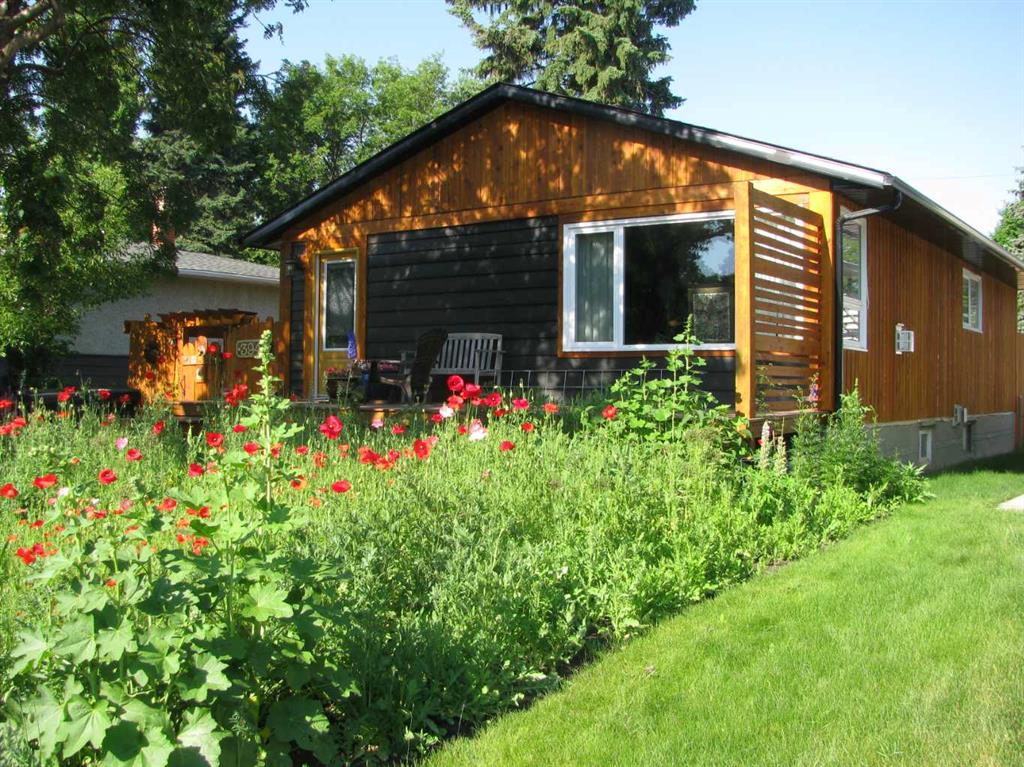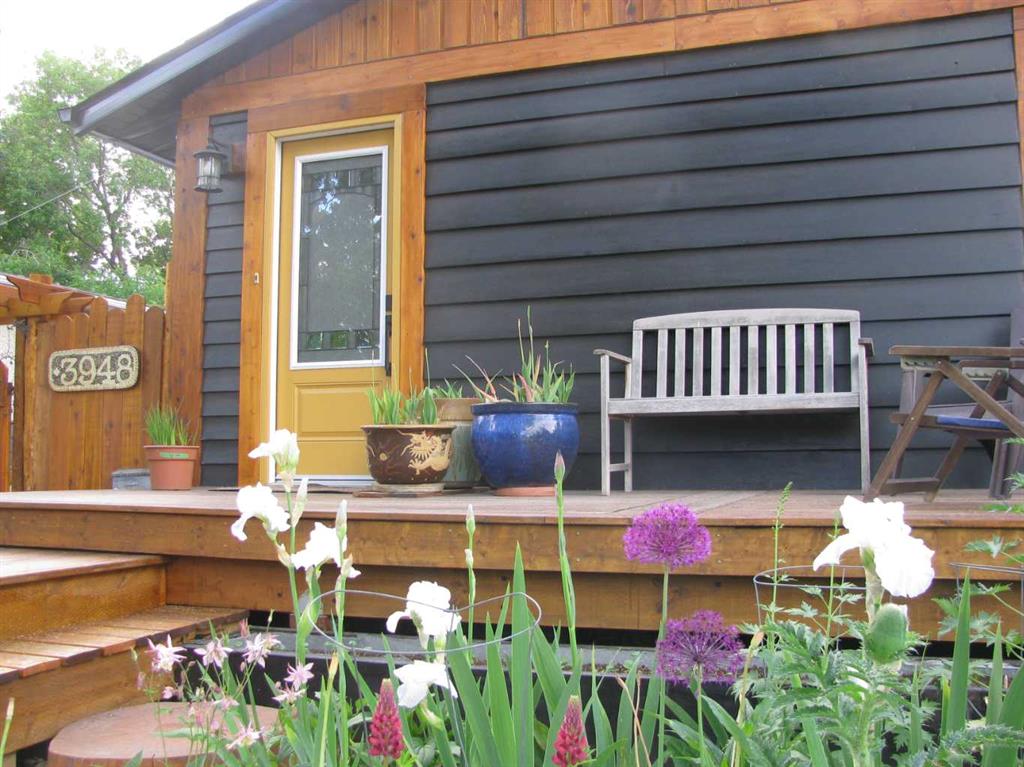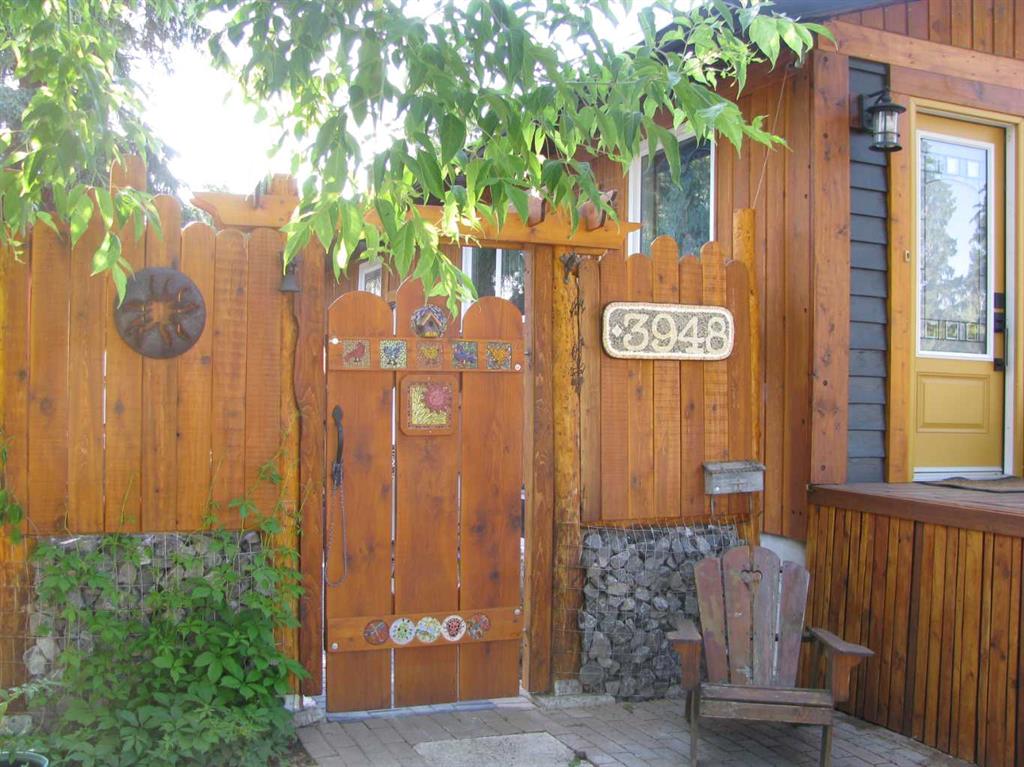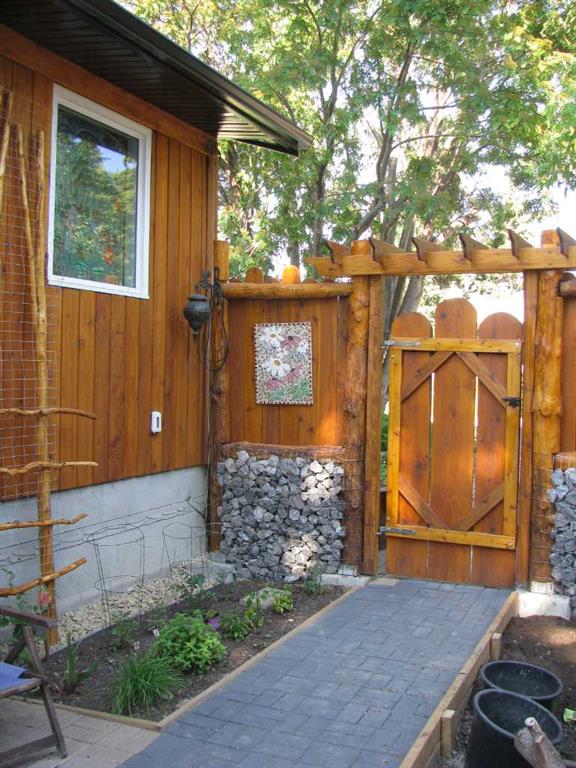

103 Webster Drive
Red Deer
Update on 2023-07-04 10:05:04 AM
$ 465,000
4
BEDROOMS
3 + 0
BATHROOMS
1215
SQUARE FEET
2005
YEAR BUILT
Welcome to a spotless family home built by True-Line Homes and located in the desirable West Lake, the main floor features a front living room with quality laminate and a gas fireplace. The rear kitchen and dining offers ample cabinet space, a large corner pantry, center island, spacious dining and is nicely connected to the rear deck with a beautifully landscaped yard nicely treed and a custom built firepit area. There are also 2 large bedrooms on the main level including the primary bedroom with its own 4 pce bathroom and walk-in closet. The basement is fully developed with a custom theatre room with built in speakers, rec room, 2 more bedrooms and a custom tiled 4 pce bath with insulated soaker tub, in floor heat ( roughed in ), and large laundry room. The front garage is heated and includes custom lighting, 220 wiring. A very family friendly home with recent upgrades of New hot water tank, new dishwasher, new refrigerator, new microwave, and is pre-wired for a hot tub, flooring up and down, paint upstairs and some cabinet and island refinishing is currently being done.
| COMMUNITY | Westlake |
| TYPE | Residential |
| STYLE | Bungalow |
| YEAR BUILT | 2005 |
| SQUARE FOOTAGE | 1215.0 |
| BEDROOMS | 4 |
| BATHROOMS | 3 |
| BASEMENT | Finished, Full Basement |
| FEATURES |
| GARAGE | Yes |
| PARKING | 220 Volt Wiring, DBAttached, Driveway, FTDRV Parking, HGarage, IN |
| ROOF | Asphalt Shingle |
| LOT SQFT | 487 |
| ROOMS | DIMENSIONS (m) | LEVEL |
|---|---|---|
| Master Bedroom | 3.56 x 4.39 | Main |
| Second Bedroom | 4.39 x 3.20 | Main |
| Third Bedroom | 3.30 x 3.84 | Basement |
| Dining Room | 4.22 x 2.54 | Main |
| Family Room | 4.04 x 5.05 | Basement |
| Kitchen | 4.29 x 3.76 | Main |
| Living Room | 4.34 x 4.32 | Main |
INTERIOR
None, In Floor, Fireplace(s), Forced Air, Natural Gas, Gas
EXTERIOR
Back Lane, Back Yard, Few Trees, Front Yard, Lawn, Landscaped
Broker
Royal Lepage Network Realty Corp.
Agent







































































